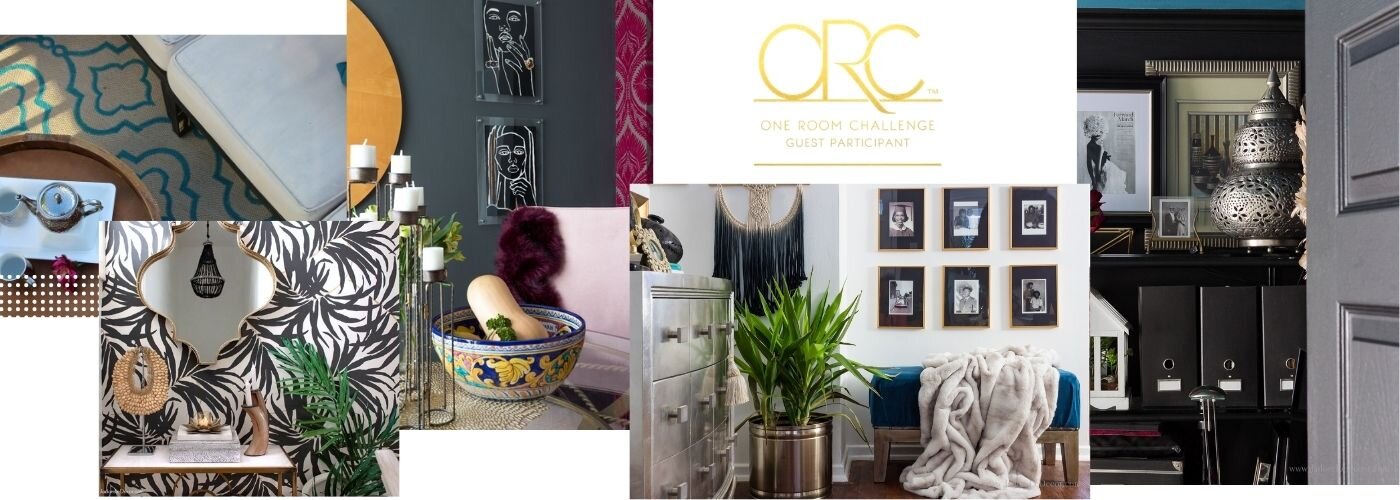5 Unique Challenges of Working with My Client's Small Living Room
Small, awkward spaces are my specialty. Being asked to design a 150 square foot room, a small bath measuring just 21 square feet, or even to organize a tiny closet makes makes my imagination run wild. Yep, small homes of 1000 square feet or less are my jam!
Recently I was hired to design a small living room for a female salon owner. Due to her many other obligations though, it was going to be a small living room makeover on an even tinier budget. Since a small design allowance does’t automatically mean a space has to lack style, I took the job.
As we began to outline a plan that might work for her however, I noticed that we were inching ever closer to one my most cherished events… Welcome to Week 1 of the One Room Challenge: An 8-week, self-imposed challenge to makeover any space of your choice in 8 weeks or less.
Week 1: Small Living Room Makeover: The Challenges // Week 2: Mood Board and Floor Plan // Week 3: Lighting Design Plan // Week 4: Wall moldings // Week 5: DiY Fireplace plans // Week 6: Ceiling Decoration // Week 7: Awkward Alcove Dilemma // Week 8: Small Living Room Makeover REVEAL
During past One Room Challenges I tackled my backyard (it’s amazing to see how much I’ve grown since then) a narrow hallway, living and dining rooms, and my home office/guest room.
Obstacles Right Out of the Gate
Small spaces come with their own set of unique challenges, and this one is no exception. The space I’ll be working on is settled inside a Chicago brownstone house that was built in 1906. Like most historic brownstones in Chicago each owner over the past 114 years has left his own mark on the structure. And naturally, that means there are a few “situations” that I’ll have to work through. Rather than bore you with all the details, I’ve narrowed them down to five.
1. Size: An Obvious Issue
This brownstone’s original floorpan boasted a spacious 3,100 square feet. However the condominium craze hit Chicago in the 90’s and that changed everything. As a result many historic homes were converted to condominiums and apartments. This living-room space now only measures 11.9 feet by 14 feet. My challenge: to give the illusion of more space; or at least distract you enough so that you don’t notice the small size.
2. A Logistical Nightmare
By default, period homes come with an abundance of awkward spaces. As you can see in the image below, there’s a conspicuously closed-in doorway smack dab in the middle of the wall. It appears that the old living room was a larger space that opened to a parlor or dining area. Why the previous owners didn’t just cover the old entrance completely is beyond me.
They then poured more gasoline on the fire by creating two new entrances into the space. So now the current homeowner is left with two entrances into a small somewhat narrow living room. My challenge: to create a comfortable space plan that doesn’t make the space look like a bowling alley.
3. Working with Existing Furniture
My client has at least two existing pieces of furniture that she insists must stay: a television and an oversized sofa. A television can be worked into just about any layout. But the sofa is a bossy one. By that I mean it’s technically too large for the space. But I think I have a plan to make it work. My challenge: to make a bossy sofa play nice with the other elements in the room.
4. Lack of Natural Light
Although the cardinal direction of this room is ideally situated with one side facing north and the other facing south, it’s extremely dark. Why? Much like the brownstones of New York, homes in this historic Chicago neighborhood were built very close together. Despite having windows on all four sides, the close proximity of the buildings prevents natural light from filtering freely into the home. My challenge: to add more light to a space that is dark even during the daytime.
5. Absence of Character
As I mentioned, this property has hands a few times over the past century. There are lots of wavy walls and uneven ceiling heights. Staircases have been enclosed and mouldings are either damaged or missing altogether. An awful lot of this home’s original glory has been buried—perhaps forever. My challenge: to affordably add or restore some character where possible.
My goal during this One Room Challenge is to transform thissmall but challenging living room into a Parisian-chic den. The plans will be revealed in the upcoming weeks. As you can see, I’ve got my work cut out for me on this one. Fortunately, I have a few sponsors (see below) who are willing to help me make this transformation possible.
I invite you to follow along with me over the next 8 weeks, as I update you on all the ups and downs of making over this challenging space. Stay tuned!

















